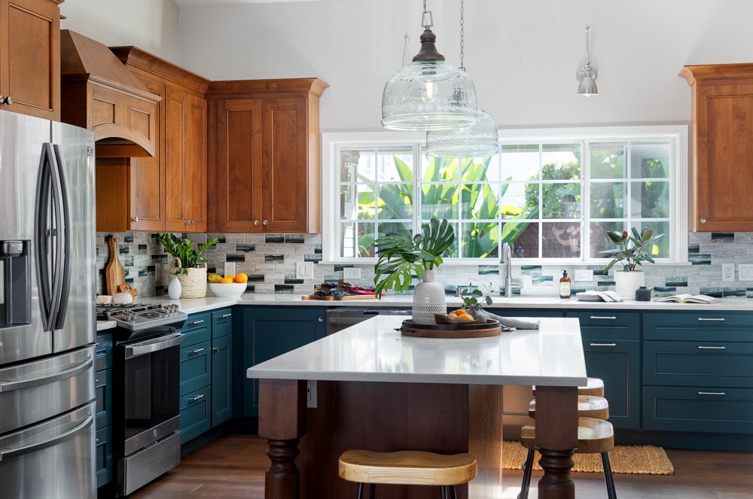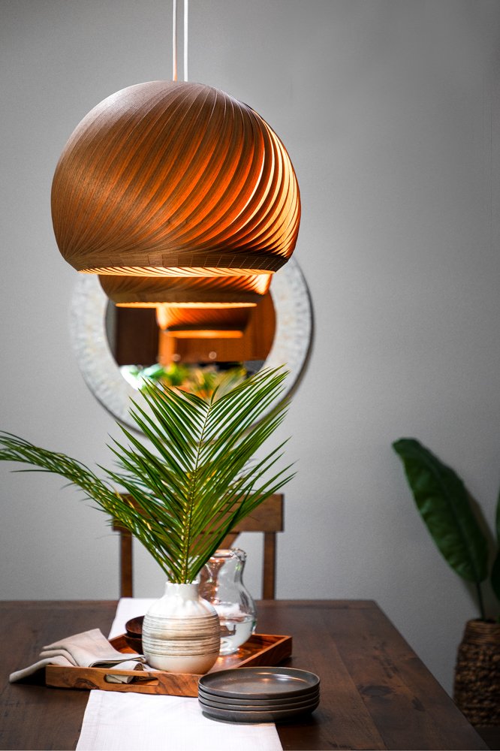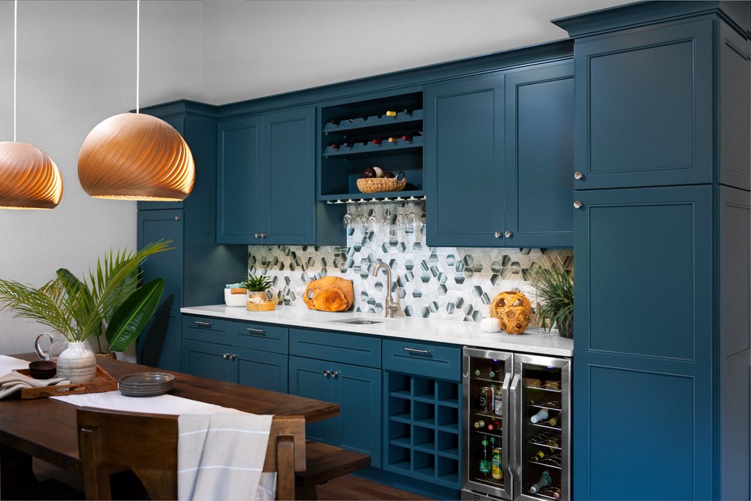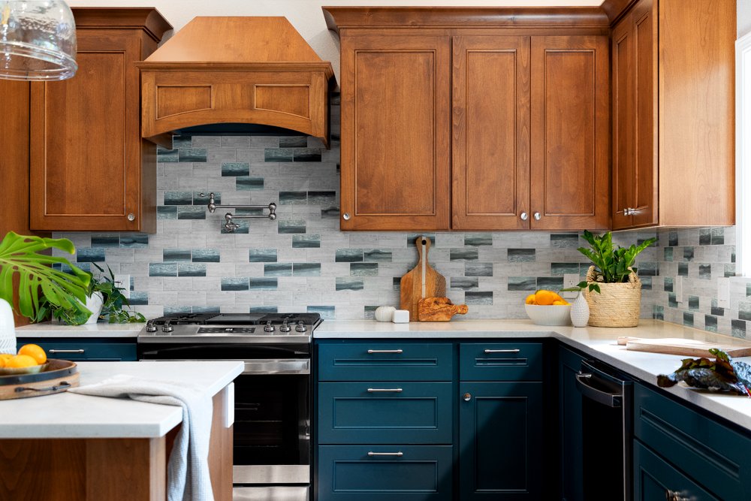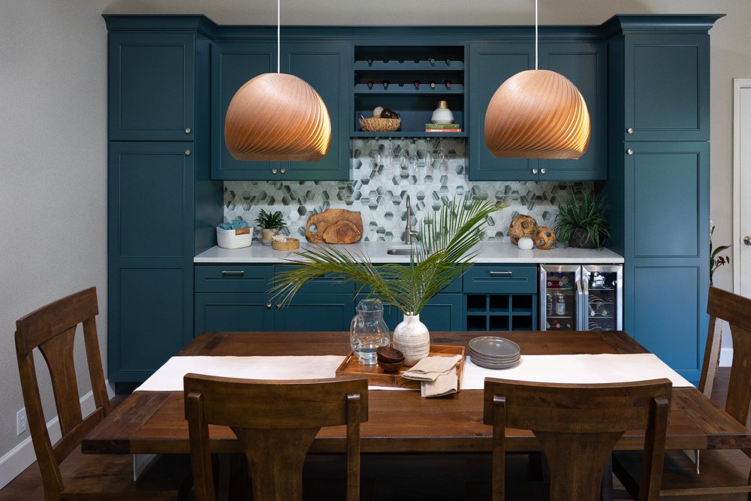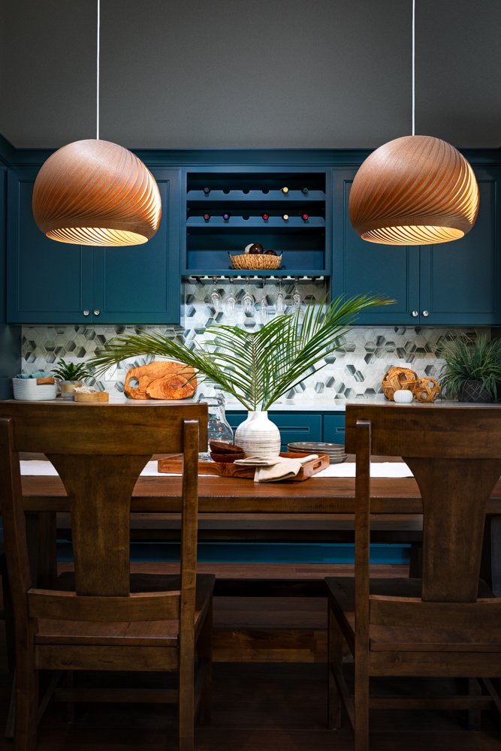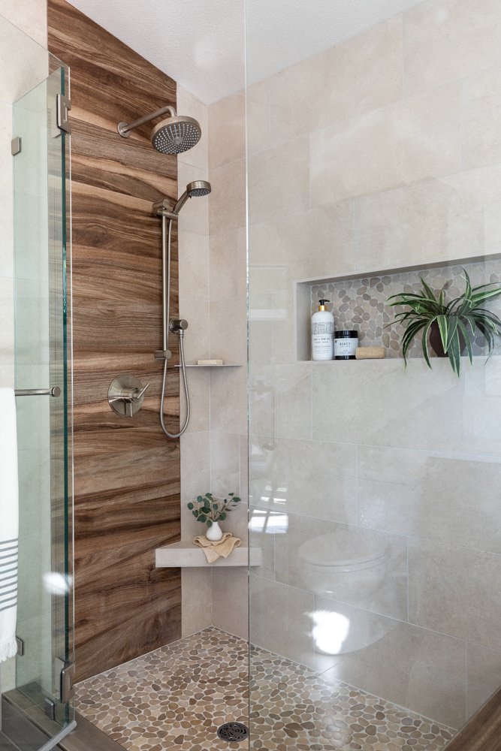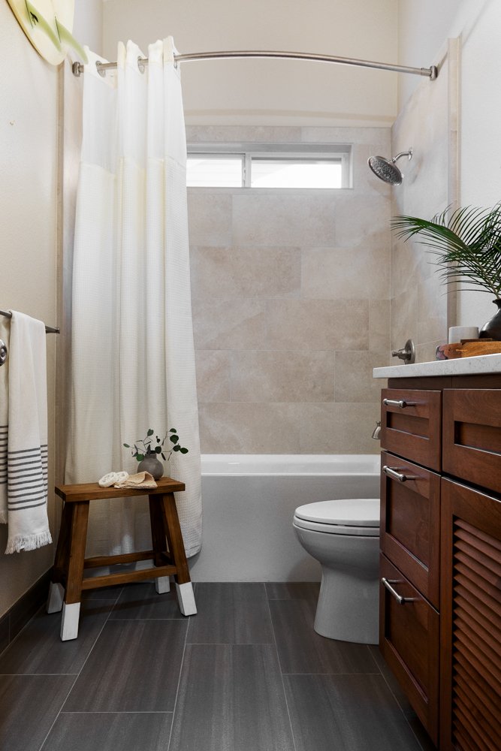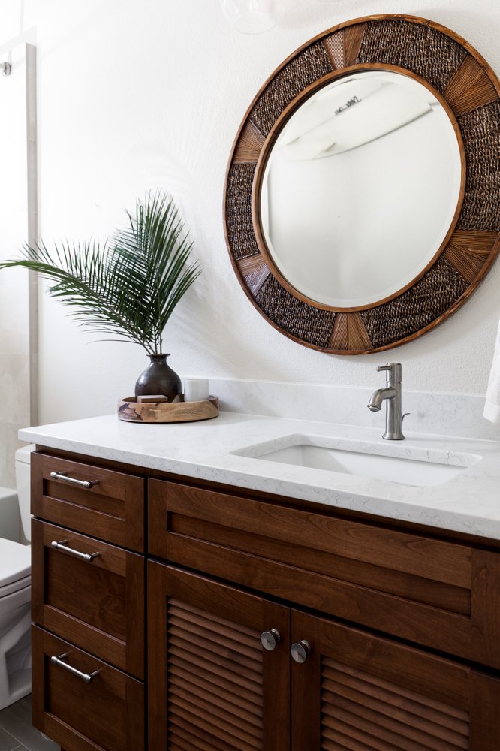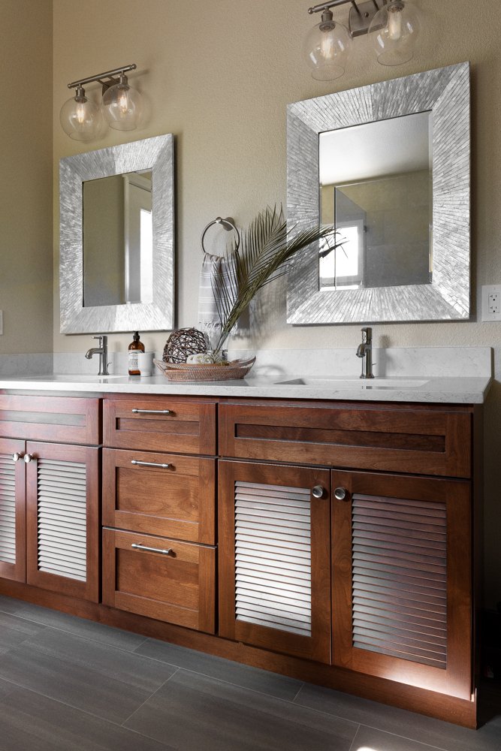Residential Design + Build Project
Tropical Transitional Kitchen and Bath
Our clients were ready to update their 90's track home and create a space that felt more unique. As we gained their trust we were able to push them towards a color palette that we felt better represented them and worked better with their colorful Hawaiian decor. We removed the original wall that separated the main living spaces and created a central kitchen perfect for cooking and entertaining. We also created a bar area to house all of their specialty beverages. The new layout allowed so much more natural light to come in and created a focal point in the kitchen of their tropical plants in their backyard. For the bathrooms, we went with a tropical spa like vibe and selected a wood-look tile and louvers for the vanities. In the end, our clients are thrilled with their new home and we are so excited they let us get creative and do something a little different.
Design & Construction: Invision
Photos: Kate Falconer
Styling: In collaboration with Laura Cook
